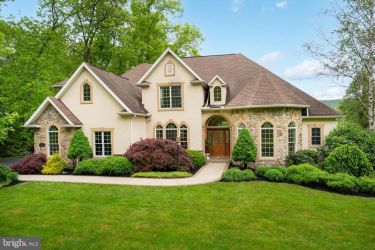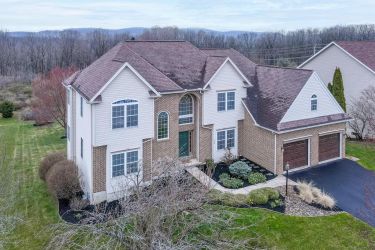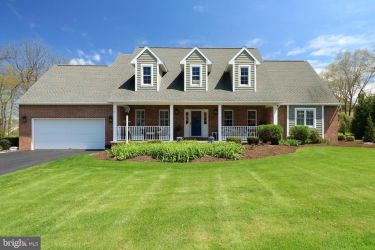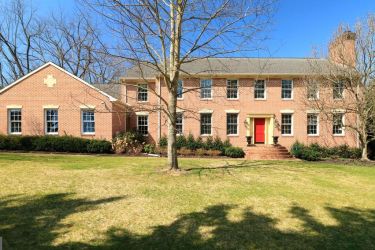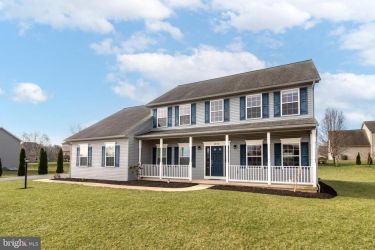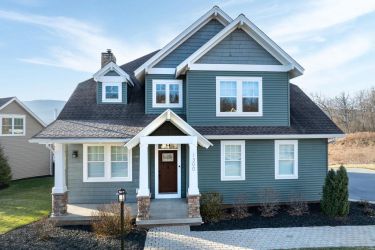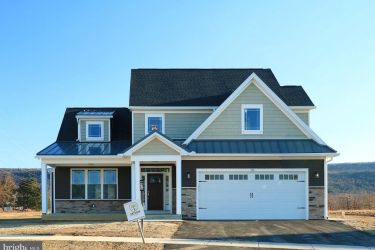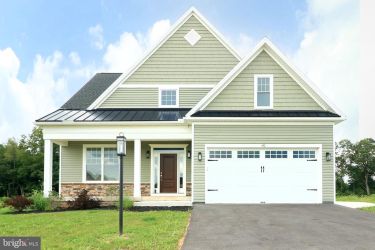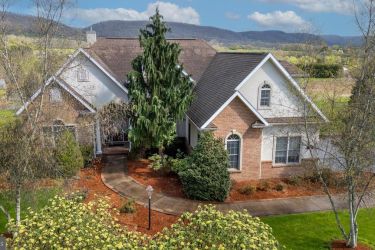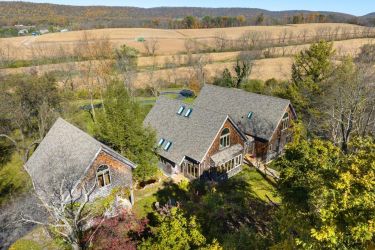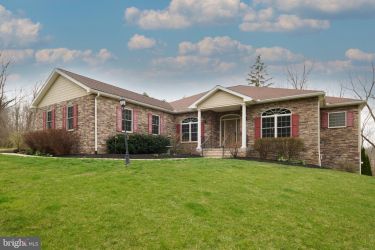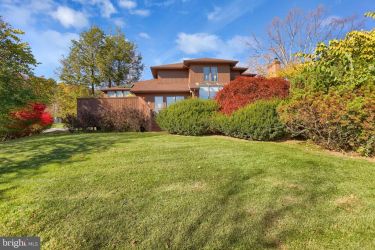1021 GREENBRIAR DR
STATE COLLEGE, PA 16801
PRICE: $795,000
Pending | MLS# pace2509972
4 beds
3 full baths
3640 sq ft
0.59 Acres
The Details
OPEN HOUSE CANCELED, PENDING - Welcome to 1021 Greenbriar Drive, a rare opportunity to own a home on the 18th hole of the Centre Hills Country Club Golf Course. Nestled on 0.59 acres in the esteemed Centre Hills neighborhood, this property boasts 3,200 square feet of updated living space, including 4 bedrooms and 3 renovated bathrooms. The home features a custom kitchen by Shunk’s, refinished hardwood floors, updated mechanical systems, and a new composite deck. The inviting front porch, with its stone water feature and hardscaped walkway, leads into a bright main level with floor-to-ceiling windows and sliding doors that provide stunning views of the golf course. The gourmet kitchen offers quartz countertops, radiant floor heating, and high-end appliances. The open floor plan combines the kitchen, dining, and family rooms, ideal for entertaining. The expansive deck enhances outdoor living, perfect for enjoying sunsets. The luxurious primary suite includes a walk-in closet and spa-like bathroom with a walk-in shower and double vanity. The fully finished lower level extends the living space with a fourth bedroom, third bathroom, large laundry room, rec room, and a family room with a gas fireplace and wet bar. Outdoors, the waterproof patio, gas fire pit, and hardscaped grilling area complete this extraordinary home. Don’t miss this exceptional chance to embrace the indoor/outdoor living at its finest.
Take Virtual TourProperty Overview
| Style | Ranch/Rambler |
| Year Built | 1971 |
| Subdivision | CENTRE HILLS |
| School District | STATE COLLEGE AREA |
| County | CENTRE |
| Municipality | COLLEGE TWP |
| Heat | Heat Pump(s),Baseboard - Electric,Radiant |
| A/C | Central A/C |
| Fireplaces | 2 |
| Fuel | Electric |
| Sewer | Public Sewer |
| Garage Stalls | 2 |
| Driveway | 6 |
| Exterior Features | BBQ Grill,Extensive Hardscape,Exterior Lighting,Gutter System,Water Fountains |
| Total Taxes | $7374 |
Interest${{ vm.principal }}
Insurance${{ vm.pmi }}
Insurance${{ vm.taxes }}
*All fees are for estimate purposes only.
Directions: From State College take S. Atherton Street. Left onto Branch Rd. Right onto Hunter Ave. Right onto Greenbriar Dr. Home will be on your right.
| Sq. Footages | |
|---|---|
| Above Grade Finished Sq. Ft. | 1820 |
| Above Grade Unfinished Sq. Ft. | |
| Below Grade Finished Sq. Ft. | 1427 |
| Below Grade Unfinished Sq. Ft. | 393 |
| Total Finished Sq. Ft. | 3247 |
| Rooms | Main | Upper | Lower | Bsmt. |
|---|
| Subdivision CENTRE HILLS |
| Association Fee $35.00 |
| Cap Fee $50.00 |
| Payment Frequency Annually |
| Zoning R |
| Property Code 0 |
| Possession Settlement |
| Assessed Value |
IDX information is provided exclusively for consumers' personal, non-commercial use, it may not be used for any purpose other than to identify prospective properties consumers may be interested in purchasing. All information provided is deemed reliable but is not guaranteed accurate by the Centre County Association of REALTORS® MLS and should be independently verified. No reproduction, distribution, or transmission of the information at this site is permitted without the written permission from the Centre County Association of REALTORS®. Each office independently owned and operated.


DISCOVER YOUR HOMES TRUE VALUE
Get your local market report by signing up for a FREE valuation























































